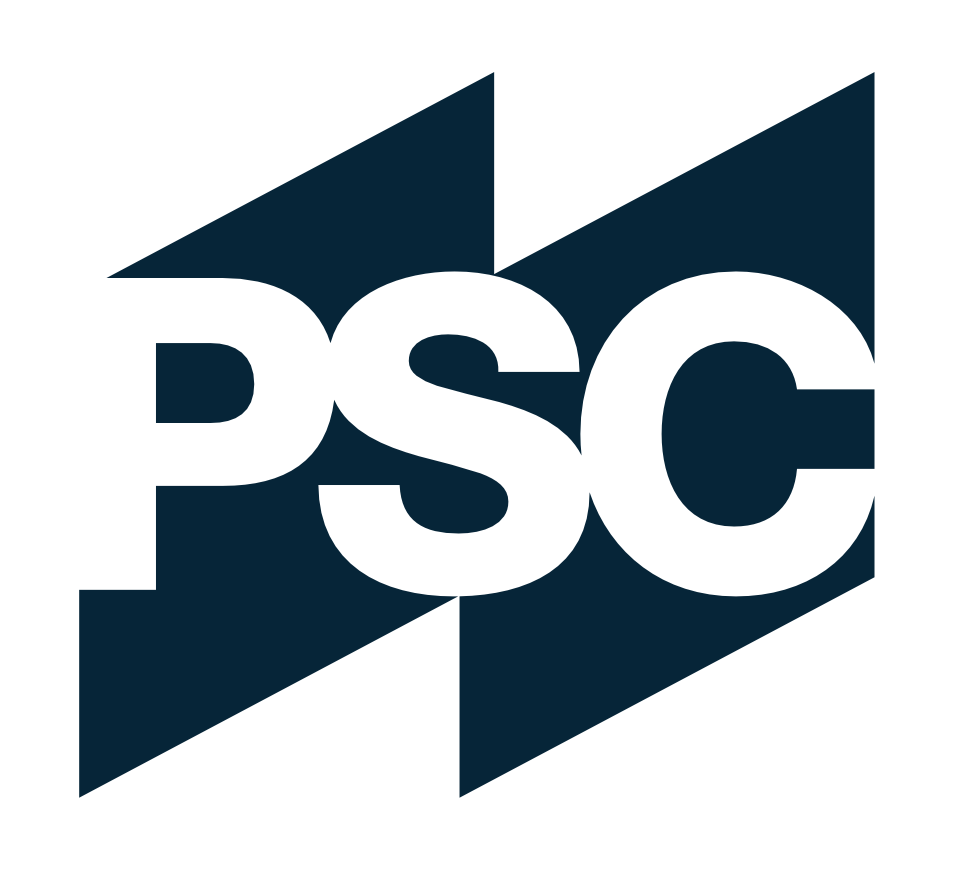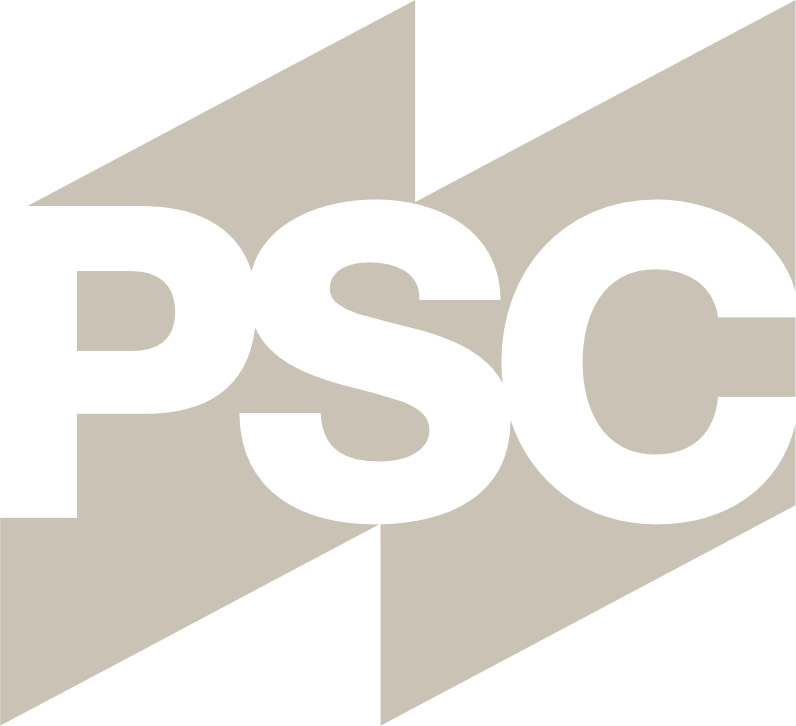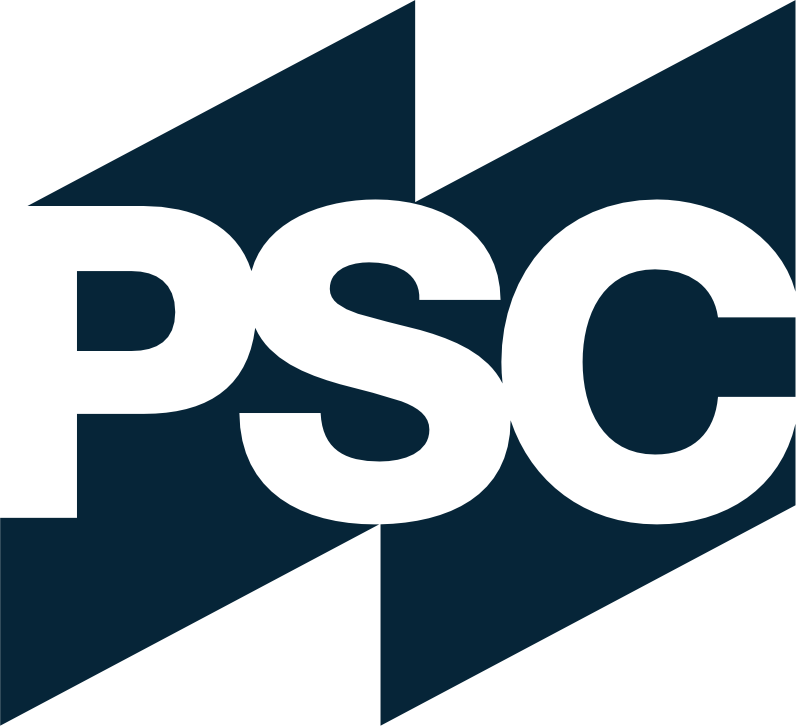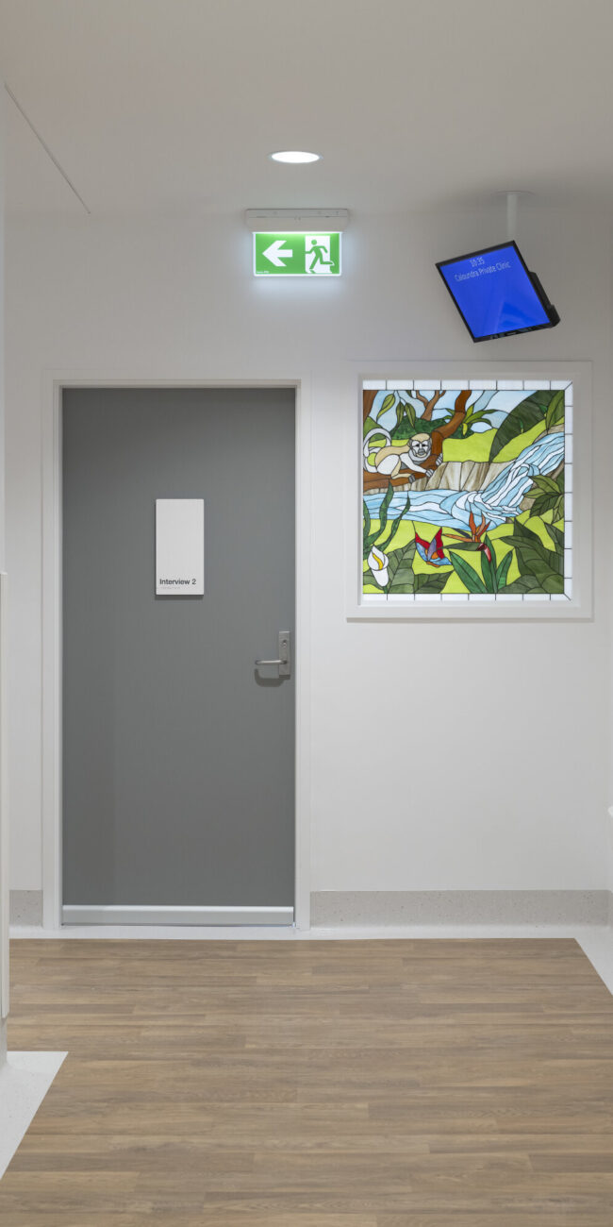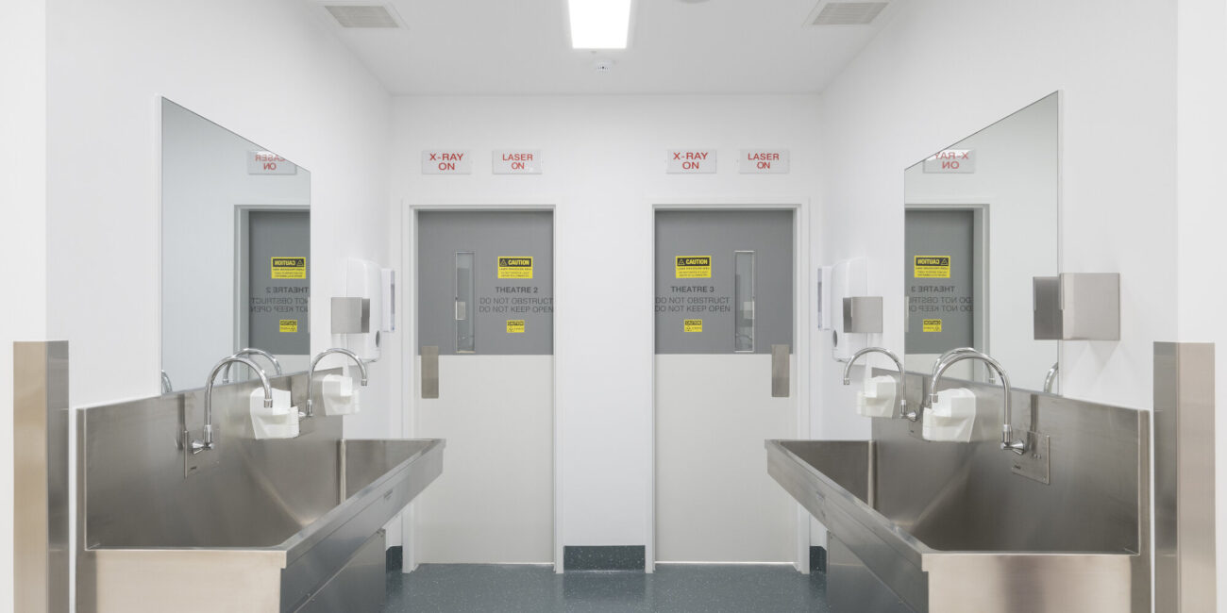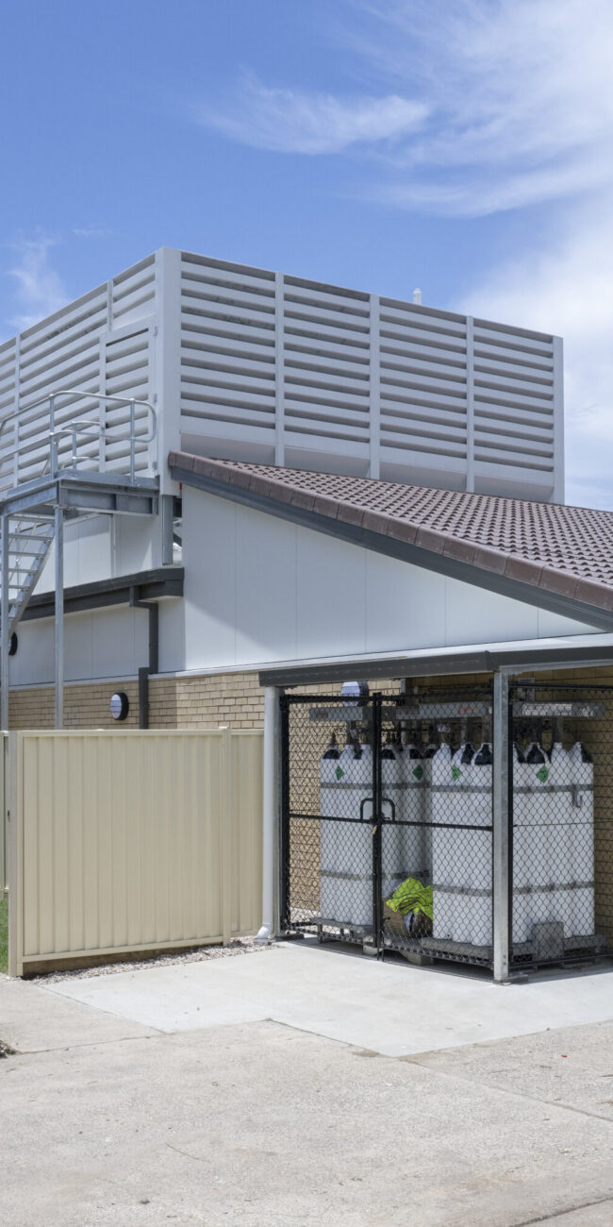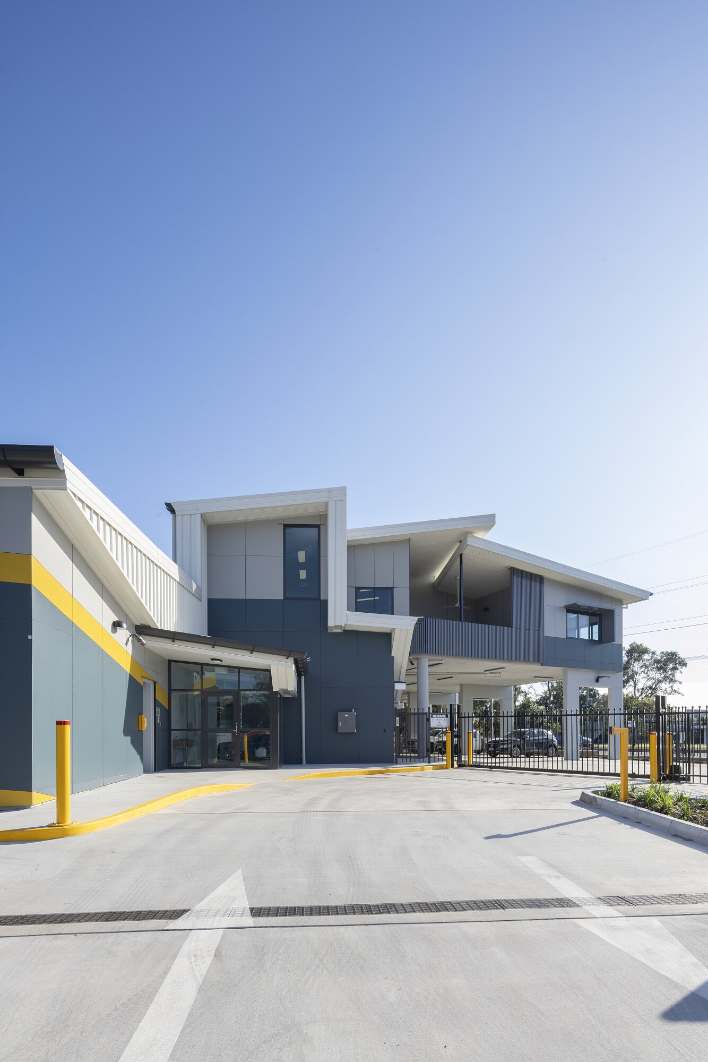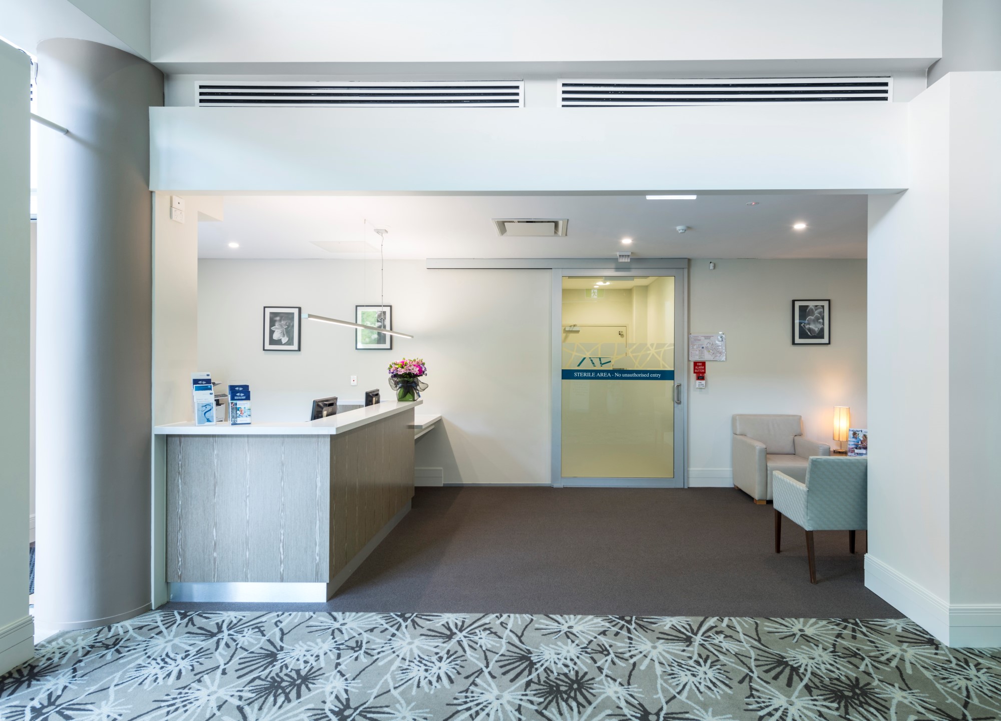Caloundra Private Day Hospital Expansion
Providing enhanced ophthalmology and endoscopy services to the Caloundra community, our design for the Caloundra Private Day Hospital expansion focused on transforming the existing structure into a modern, efficient, and patient-centric environment, aligning with Ramsay Health Care’s vision for comprehensive care.
Our design solution strategically reconfigured the existing footprint, including partial demolition and rebuilding, to create three state-of-the-art operating theatres. These theatres were meticulously designed to integrate advanced medical technology and optimize workflow. We prioritized the patient experience by developing comfortable and efficient support areas, ensuring a seamless journey from admission to discharge.
The comprehensive fit-out included:
- Advanced Operating Theatres: Integrating modern medical technology within the design of the three new theatres.
- Service Upgrades: Coordinating and integrating upgraded electrical, mechanical, and plumbing systems across all disciplines.
- Ancillary Space Design: Developing functional and accessible spaces, such as a new reception area, sterile store, PWD-compliant facilities, pre-op and recovery areas, and a medical store.
- Rooftop Plant Deck: Designing and integrating a rooftop plant deck with acoustic louvres to mitigate noise for surrounding residents.
- Existing Plant Room Upgrades: Designing modifications to support the hospital’s enhanced infrastructure.
Navigating spatial constraints and the need for uninterrupted hospital operations, the project was executed with meticulous planning and coordination through a carefully planned three-stage approach to effectively minimize disruption.
We are proud to have played a key role in enhancing Caloundra Private Day Hospital’s capacity and functionality, contributing to improved healthcare access for the local community.
Builder:
PremisLocation:
Caloundra, Sunshine CoastYear Completed:
2025Photographer:
Alana McTiernan PhotographyDate:
April 30, 2025
