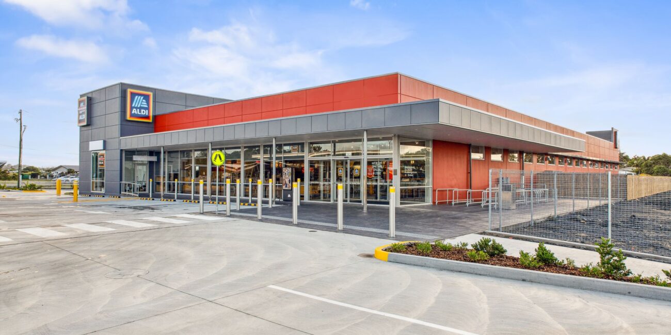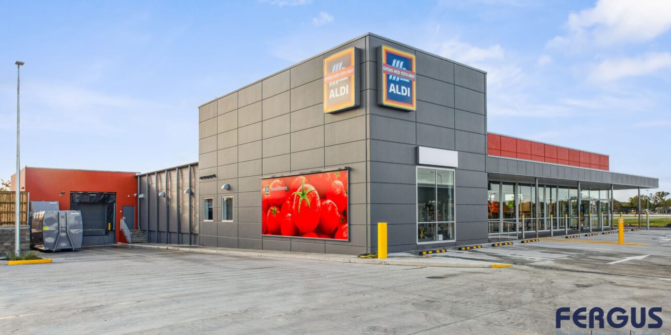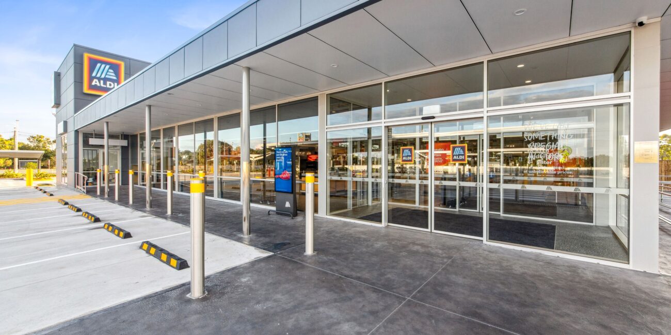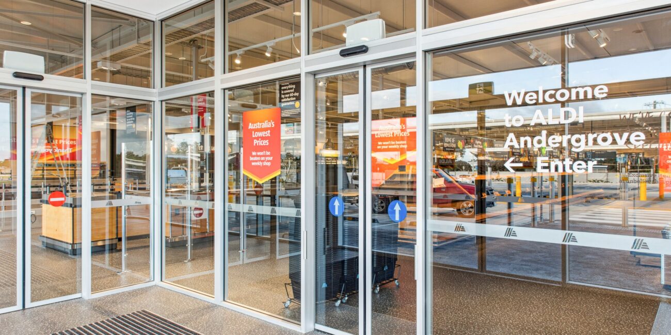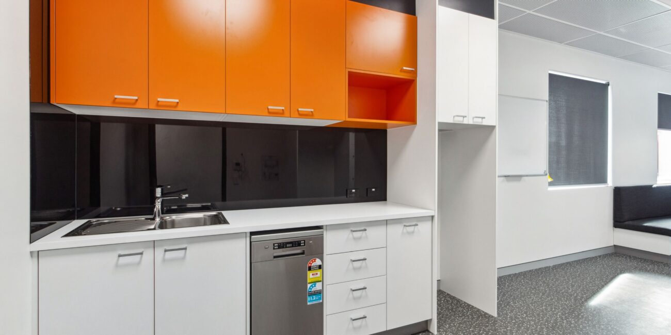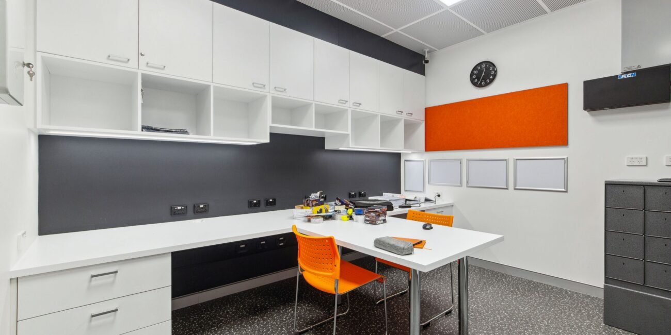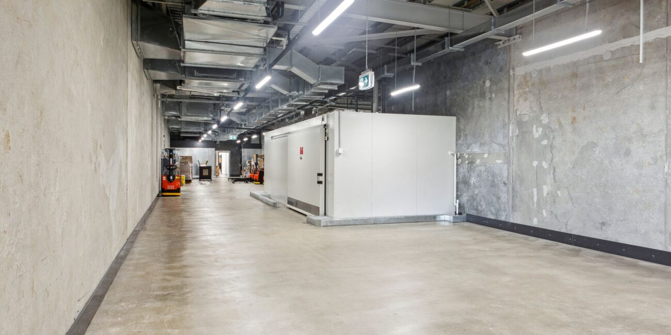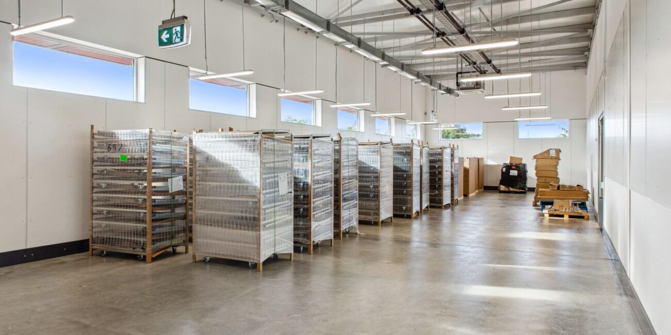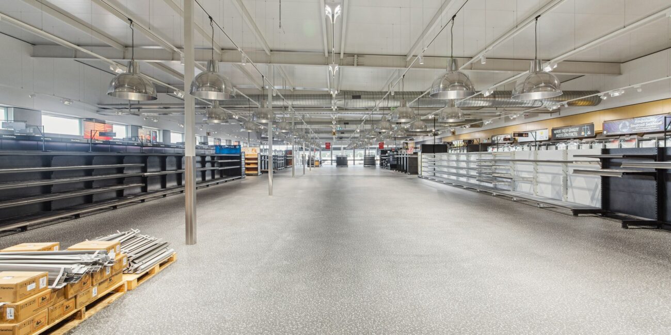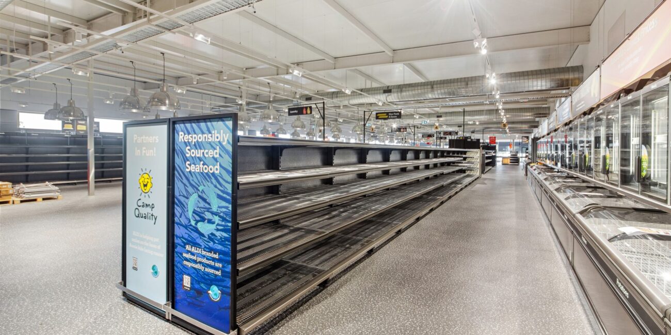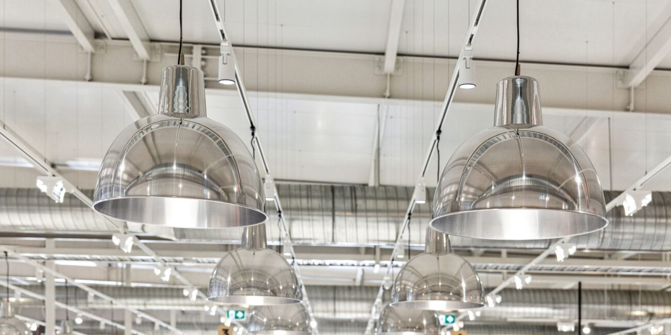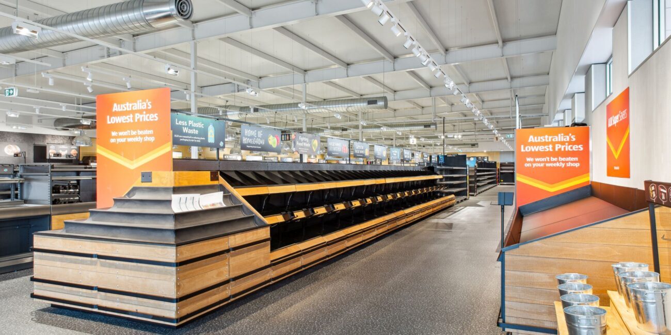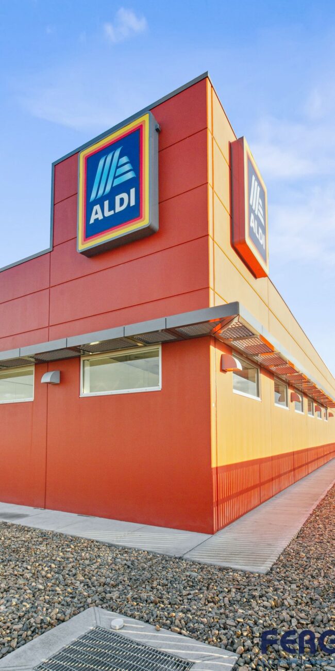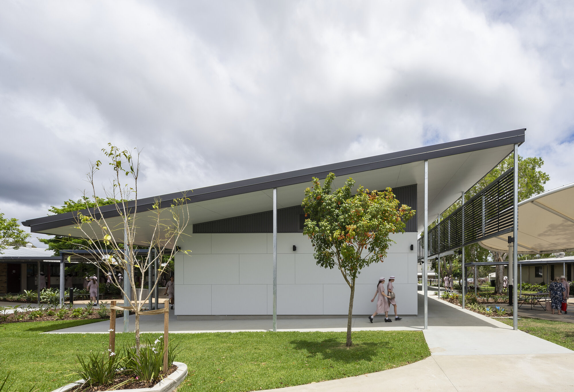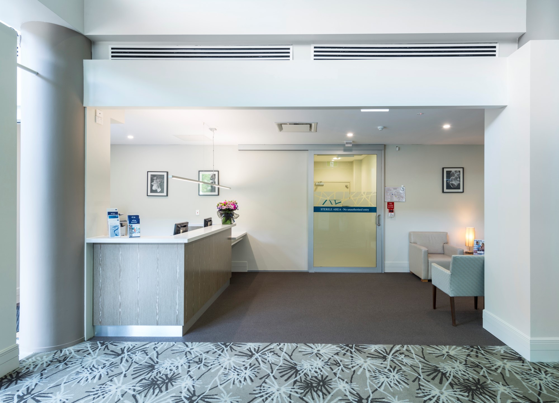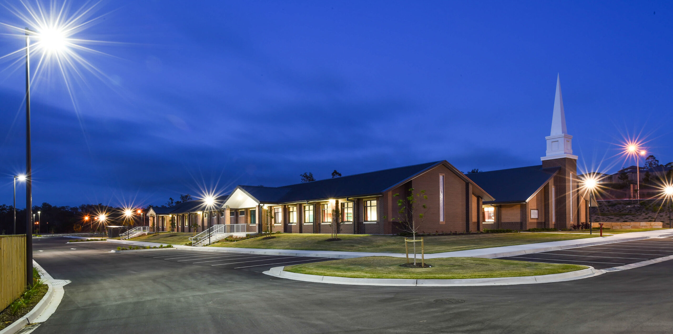Aldi Andergrove
Marking ALDI’s first entry into the region, the 1186sqm store features modern amenities such as self-checkouts, a contemporary interior design, and a user-friendly layout.
Strategically anticipating future needs and the broader area’s development, this custom designed project incorporates a 134-space carpark equipped with future EV charging provisions and a minor retail tenancy designed for future adaptation as a click-and-collect service. This tenancy, deviating from the standard ALDI layout, features a larger back-of-house area to accommodate potential retail expansion and adaptable amenities to readily support the future click-and-collect function.
The expanded chiller and freezer capacity caters to the store’s larger scale, while an additional access point between the retail and back-of-house areas enhances operational efficiency. Recognizing ALDI’s role as the anchor tenant for a prospective shopping centre, the project’s pylon sign has also been designed to accommodate signage for both ALDI and the future development.
Structural design elements addressed specific site conditions and environmental factors including:
- Additional columns integrated into the retail area to optimize steel costs and achieve a Type C cyclone rating.
- Carpark structures for 49 shaded spaces were engineered with heavy-duty steel to withstand heavy monsoonal rains and cyclones.
- Provision for a generator hookup was included to ensure operational continuity during natural disasters.
- A revised floor slab design incorporating a rock mattress was implemented to overcome poor ground conditions
The opening of ALDI Andergrove (Mackay) has introduced greater competition to the local grocery market, and resulted in reduced grocery prices for the community.
Builder:
Fergus BuildersLocation:
Mackay, QueenslandYear Completed:
2024Photographer:
Courtesy of Fergus BuildersDate:
May 19, 2025



