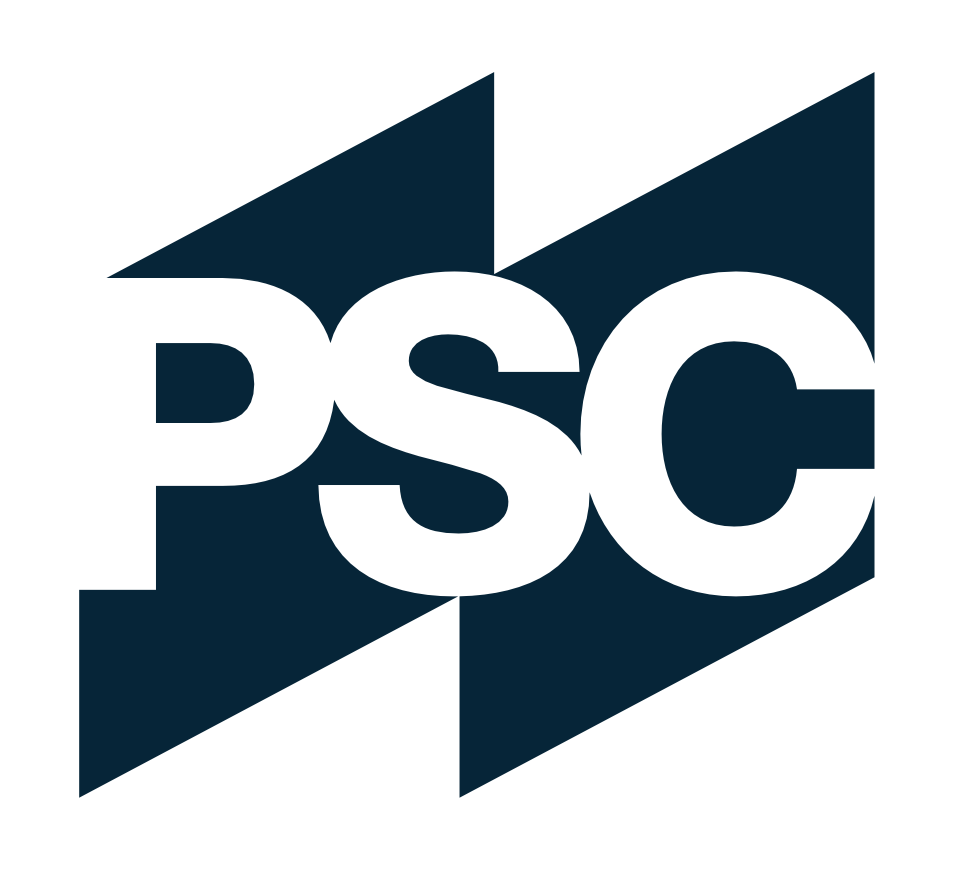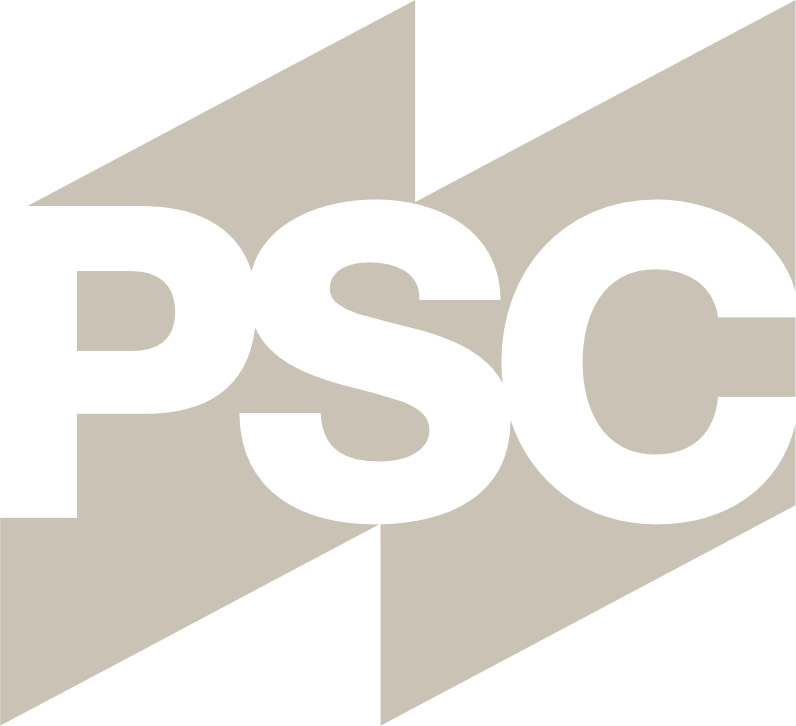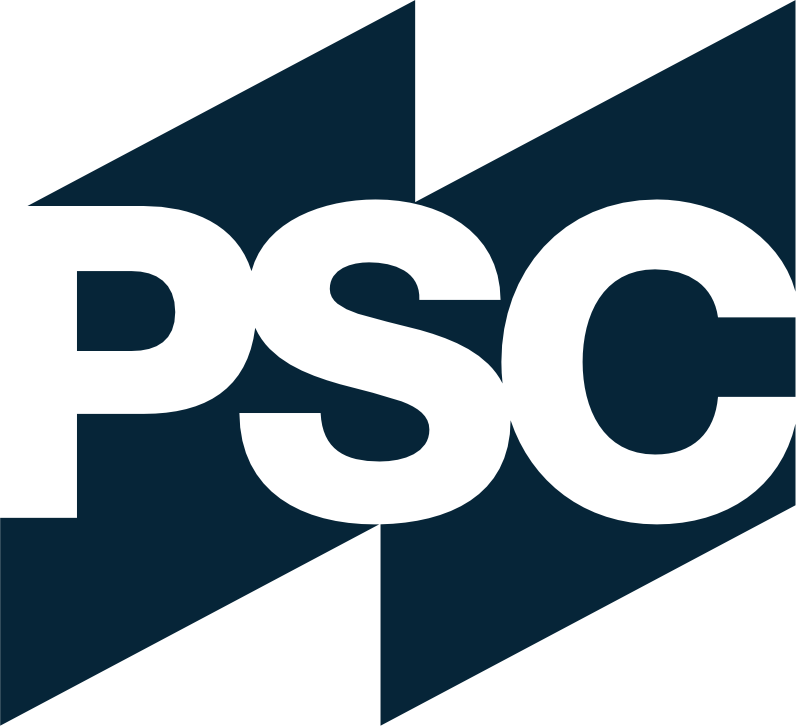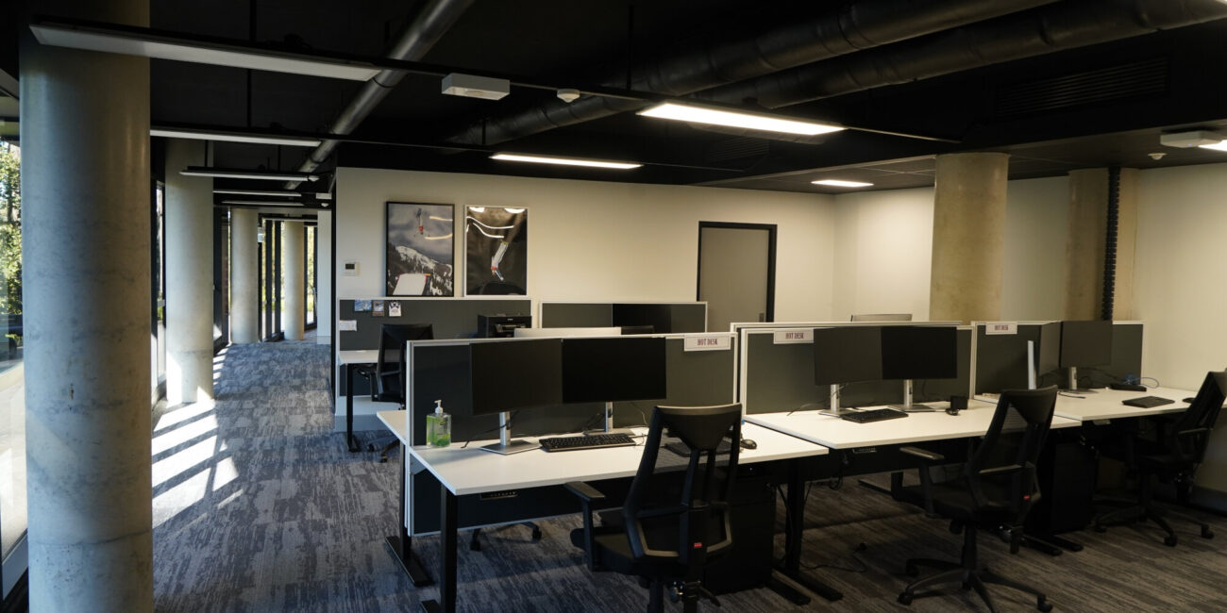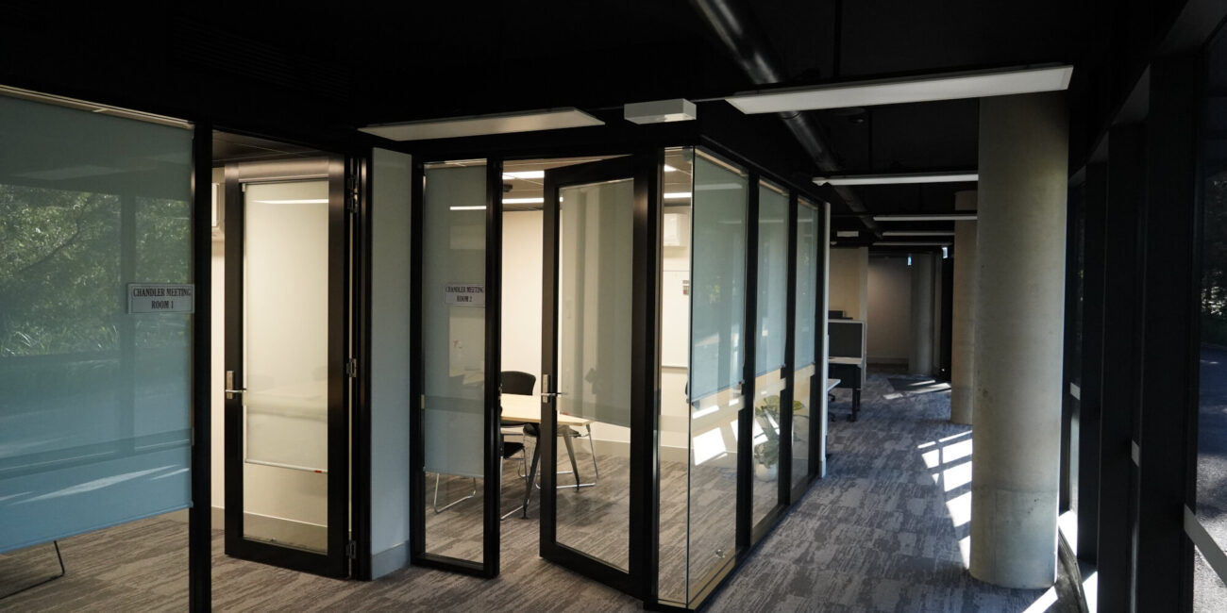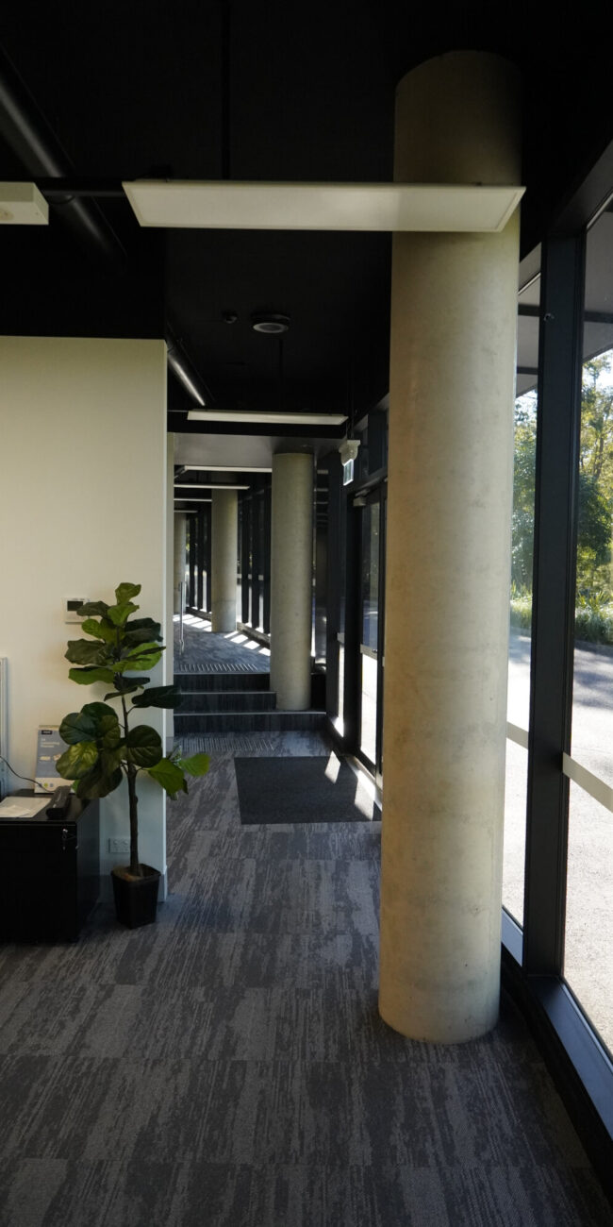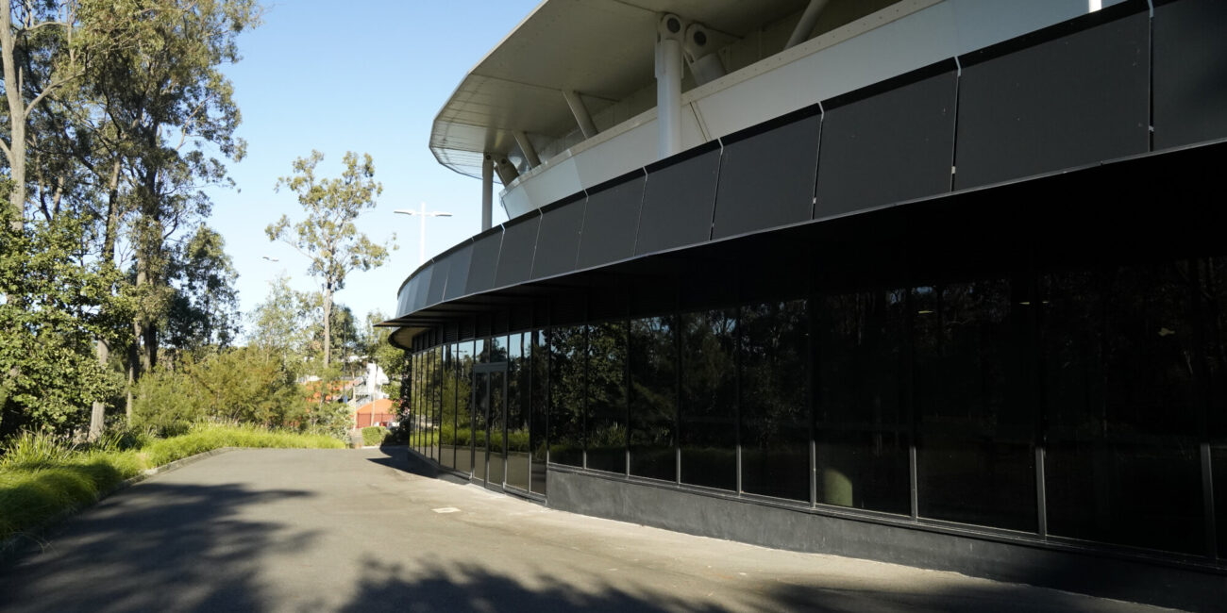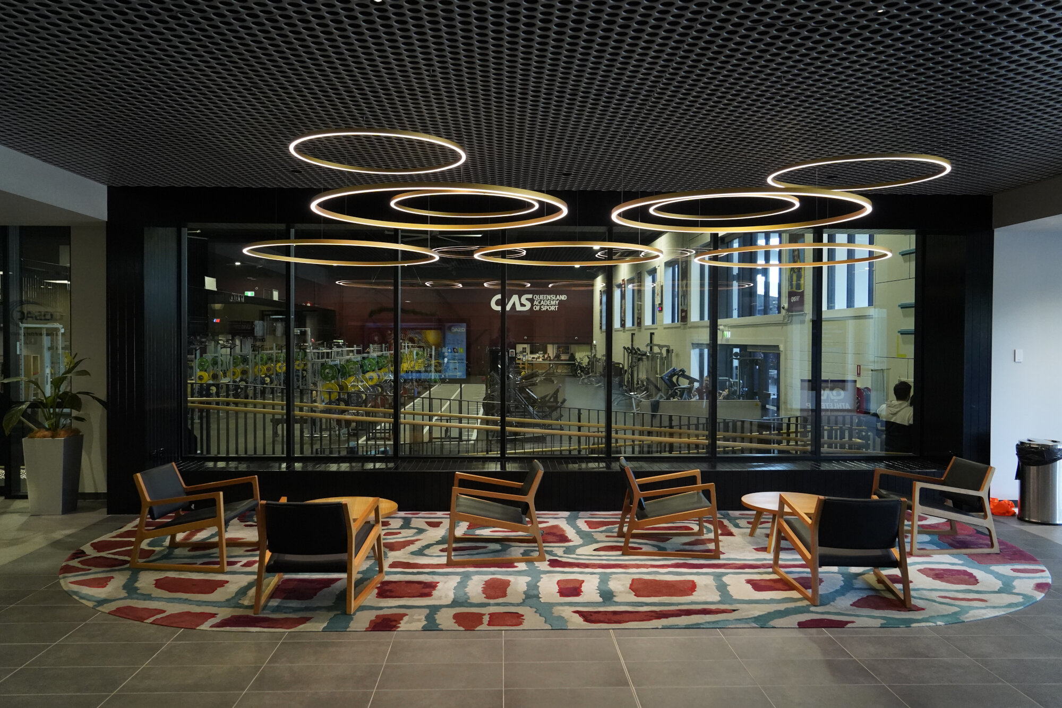Sleeman Sports Complex – Anna Meares Velodrome Offices fitout
The undercroft of the Anna Meares Velodrome was fitout as office space for use by Queensland Academy of Sport with a dynamic dark colour scheme. This part of the building is the tight end of outside of the elliptical bowl which results in an irregular geometry for the column grids. It was a challenge to fit the regular shapes of workstations, meeting rooms and toilet facilities within this geometry. The colour selection helps to conceal the siphonic drainage system for the main roof which passes through this space with large diameter pipes. The resulting office layout is comfortable with access to natural light, and the external additions are in keeping with the overall design of the building.
Builder:
BuildcorpLocation:
Chandler, QueenslandYear Completed:
2022Photographer:
Phillips Smith ConwellDate:
July 22, 2025
