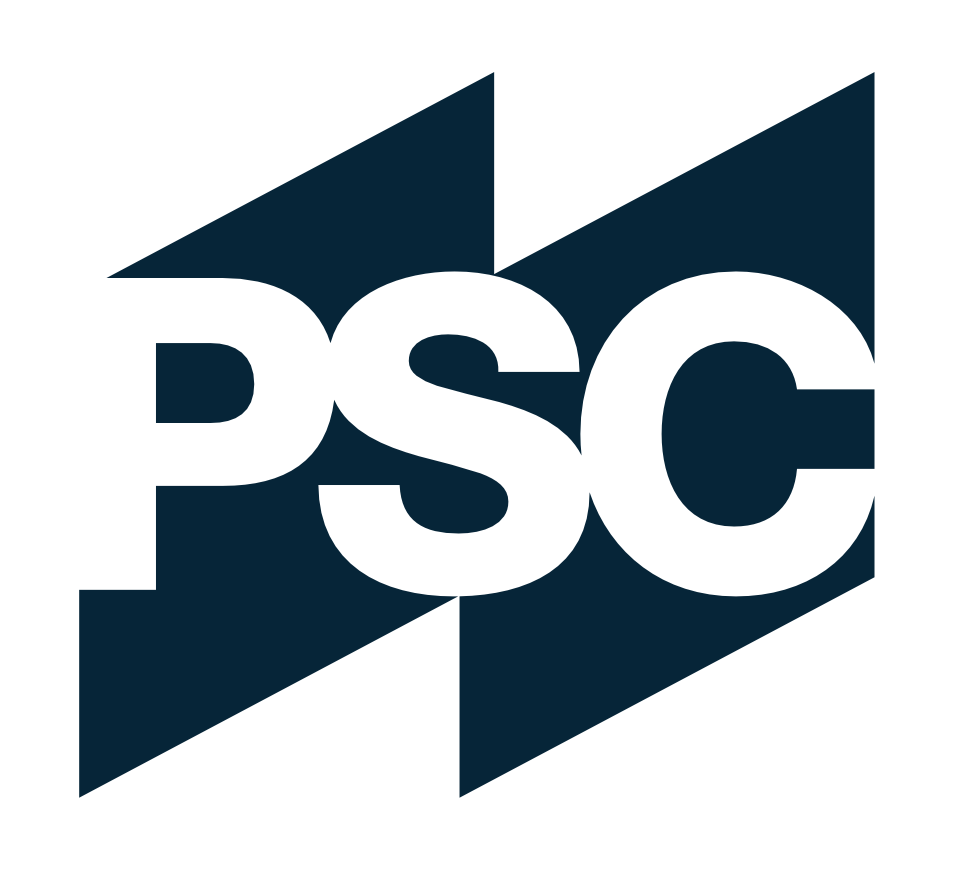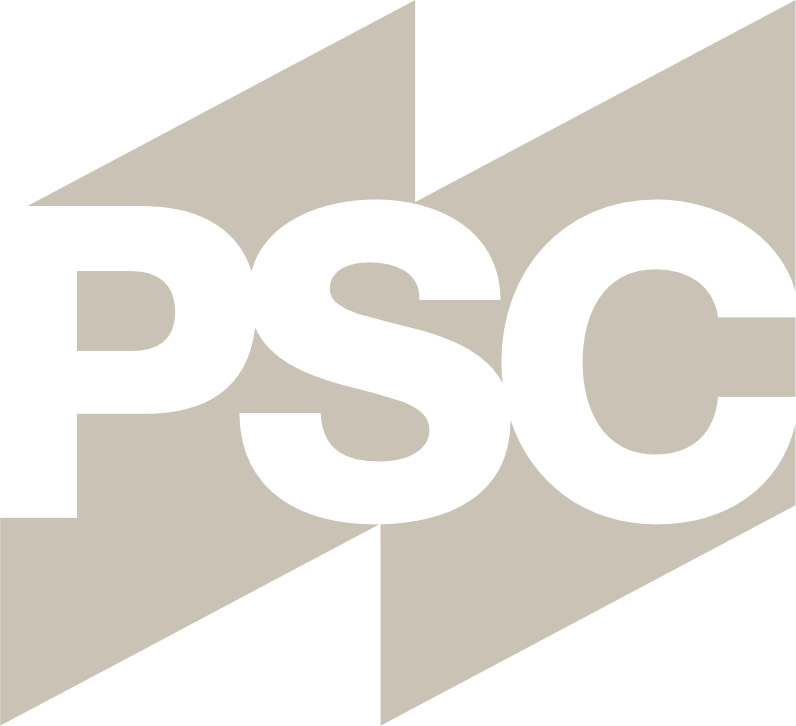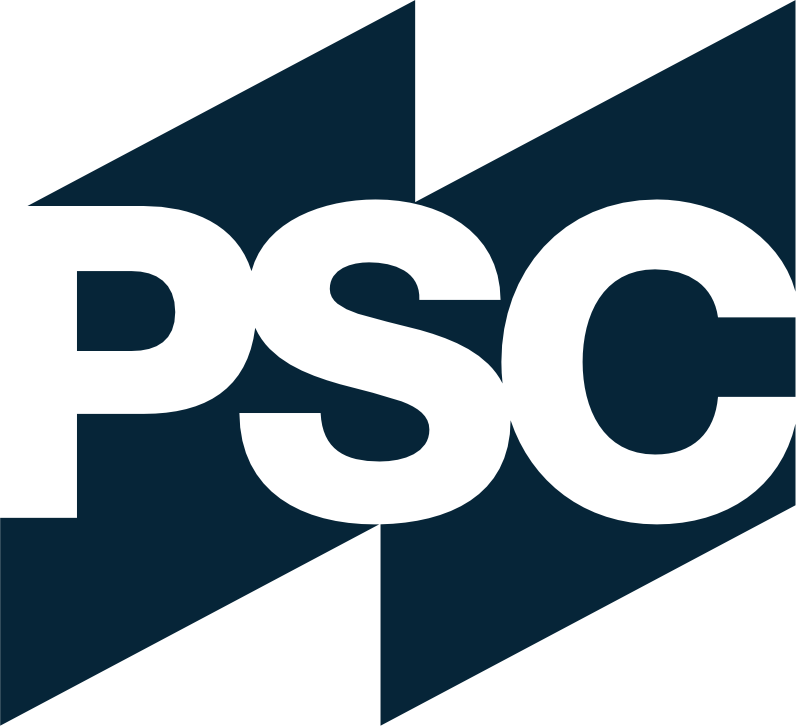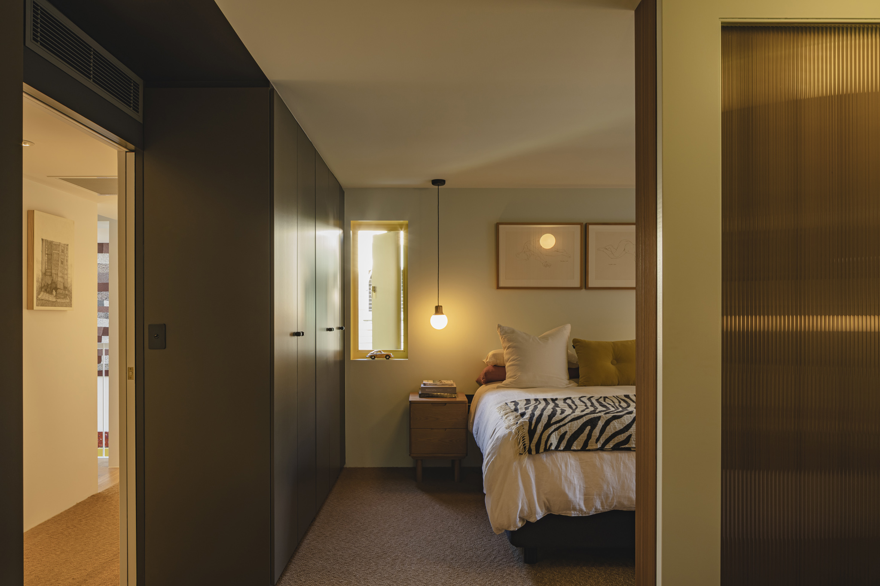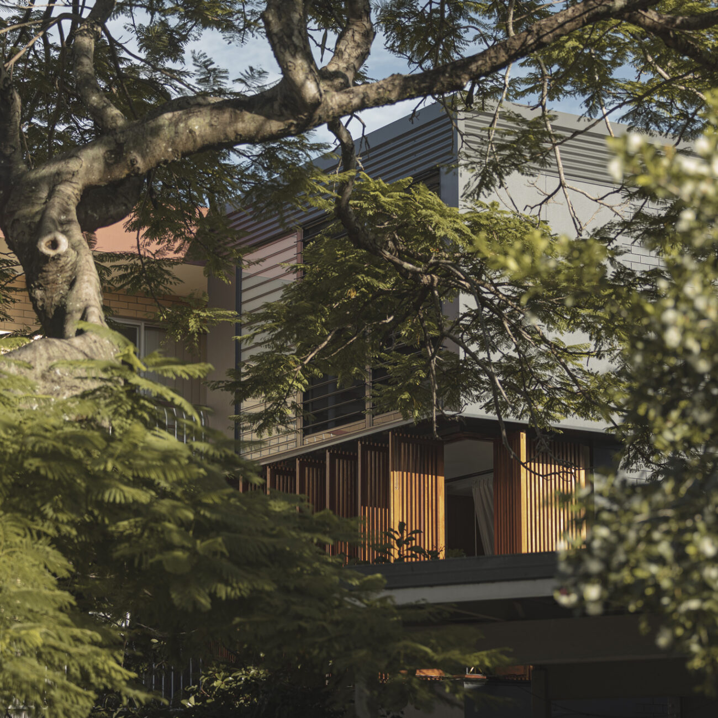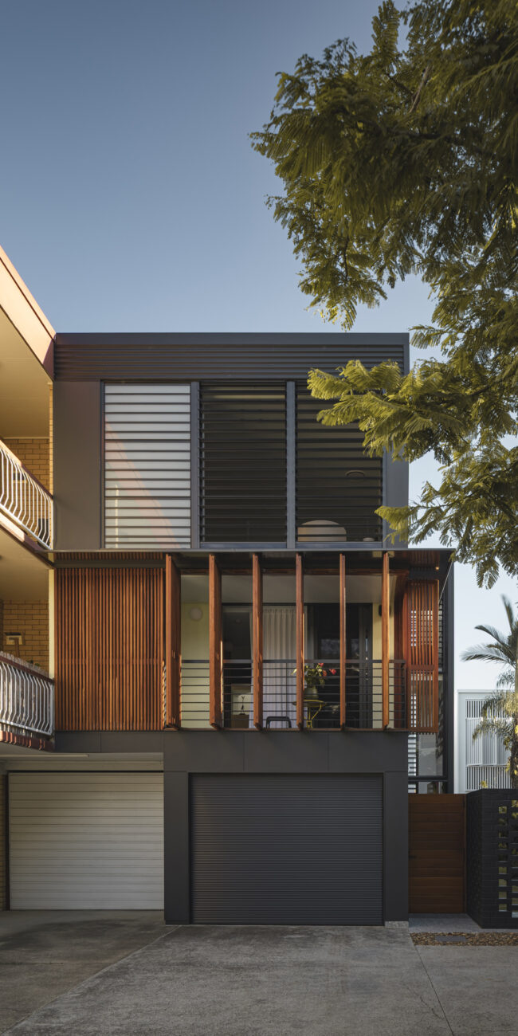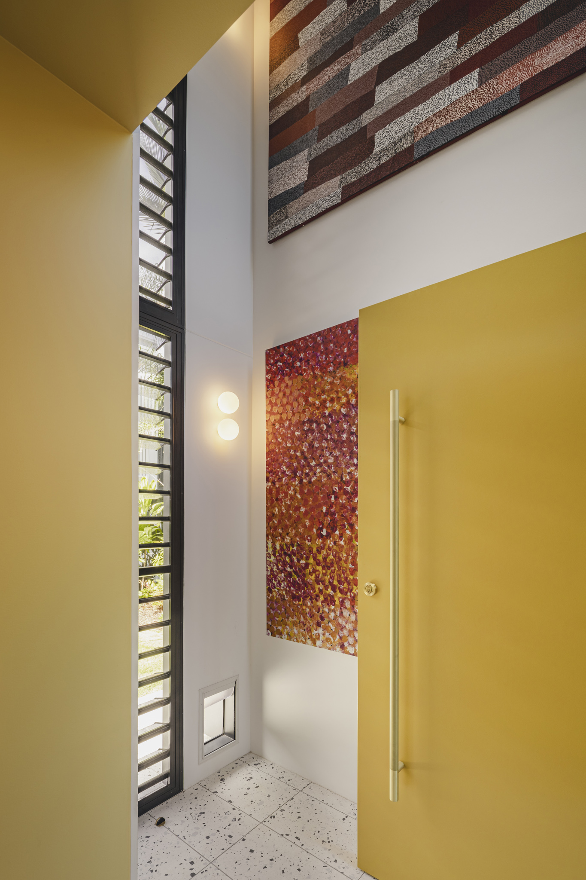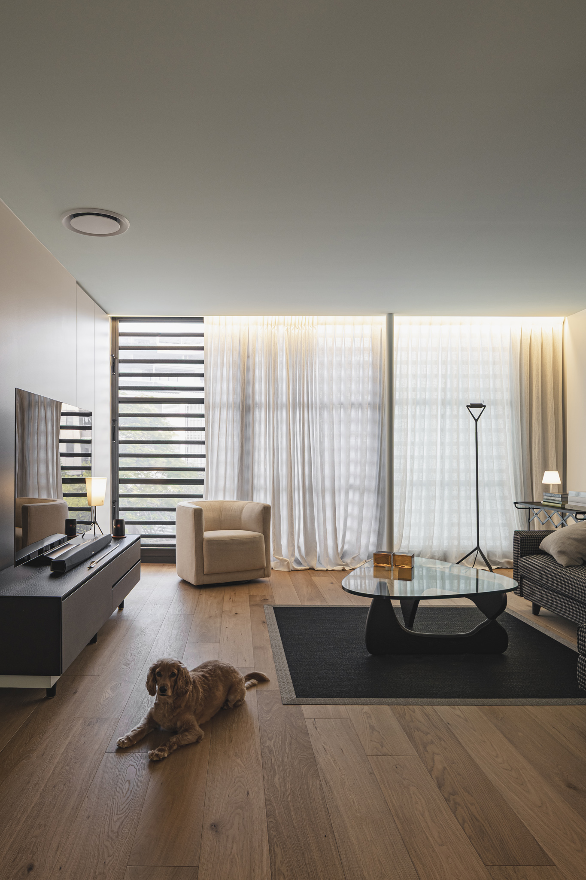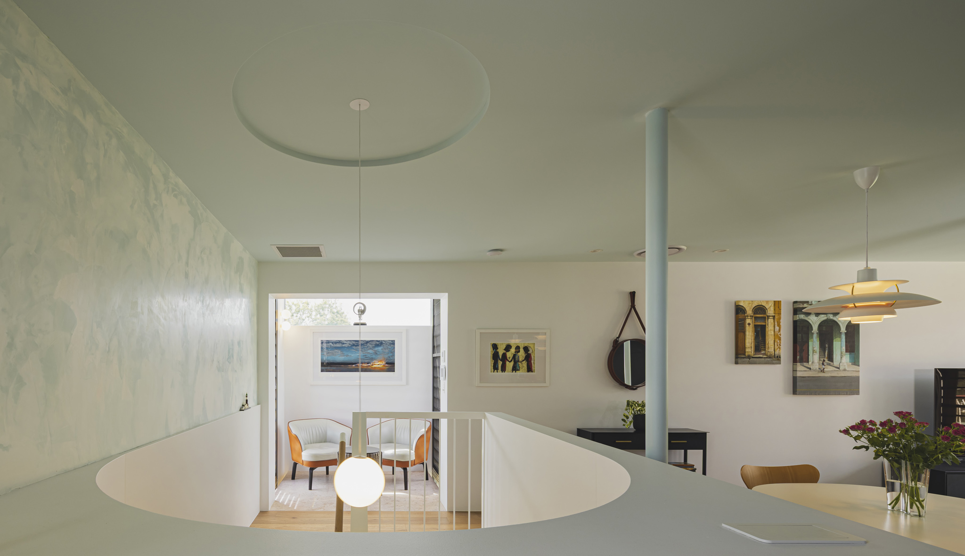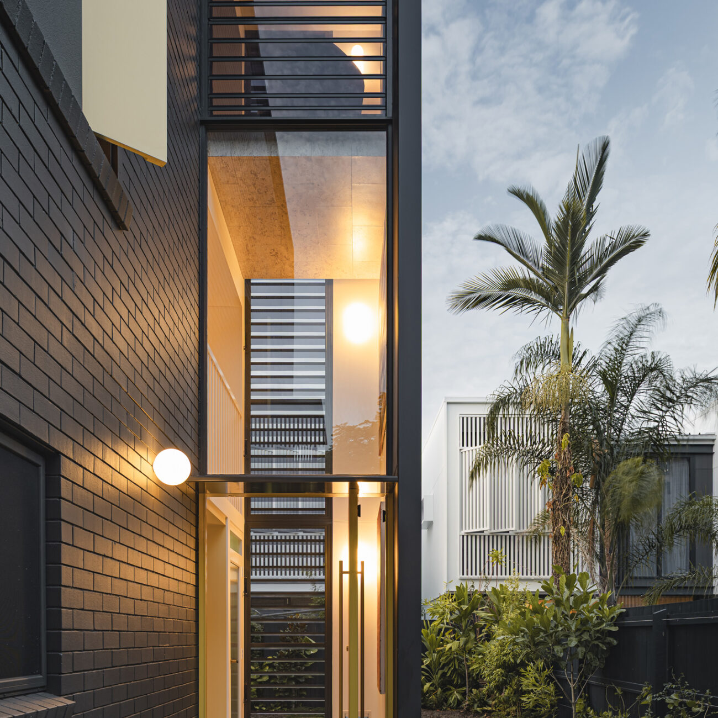Shortlisted – Houses awards
A Verdant Vow
This renovation project took a smart, sustainable approach by reusing an existing 1970s multi-level building instead of starting from scratch. The owners reimagined the layout to suit their modern lifestyle, moving the main living area upstairs to connect with a beautiful Poinciana tree and take advantage of natural light and breezes. The mid-level bedrooms, which only face south, were a challenge, but a cleverly placed window and stairwell now act like a vertical skylight, bringing light down to the lower floors.
Outdoor space was reworked too, with a new courtyard and entertaining area replacing the typical cramped backyard. Security was important, but the owners didn’t want the place to feel like a fortress. A custom louvre system with pivoting bars solved that, keeping things safe, quiet (even under a flight path), and well-ventilated.
The stairwell became the standout feature. With five landings, each with its own feel, it’s more than just a way to get between floors. It’s a design statement the owners describe as a “three-dimensional sentence….” complete with a figurative capital letter, commas, and a full stop.
To avoid triggering town planning approvals, the renovation added just 5m², but those small changes—like a new entrance lobby and sunroom made a big difference. They also removed some heavy masonry to lighten the structure and improve ventilation and light.
A cost-plus contract and smart subcontracting helped keep the budget in check, and the result is a home that feels completely new—without overcapitalising.
The project was shortlisted for the National 2025 Houses Awards in the Apartment or Unit category, recognising its thoughtful design and creative reuse of space.
Photographer – Nikolas Strugar
